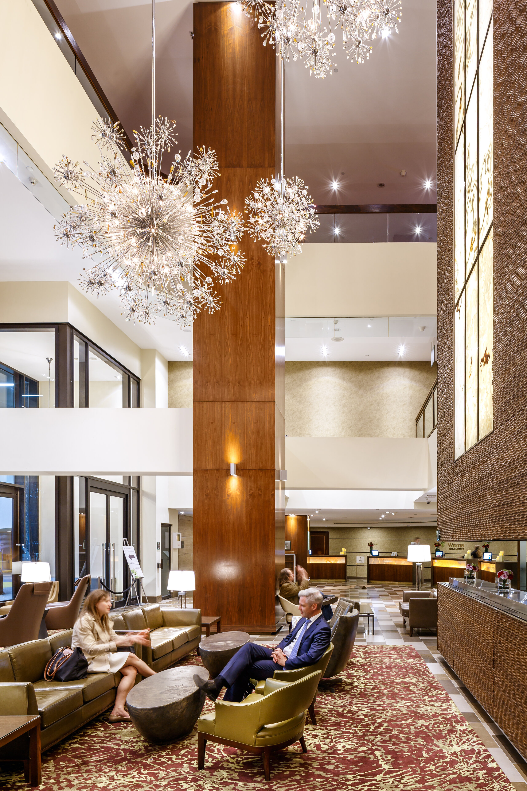
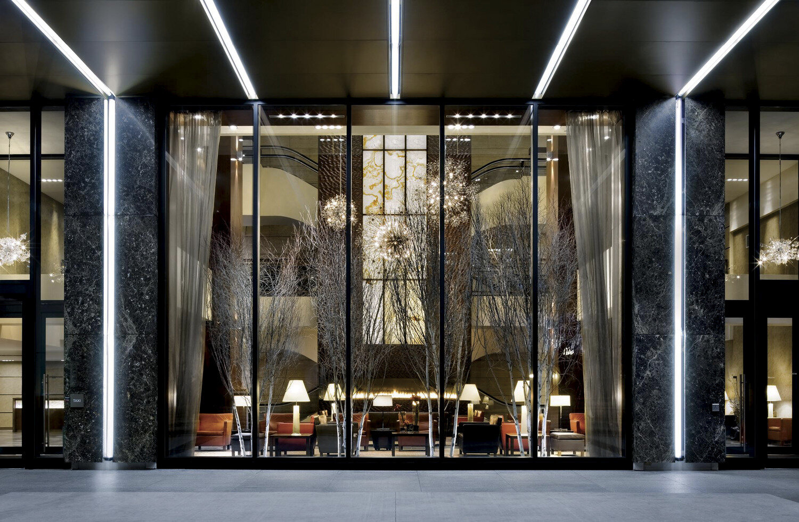
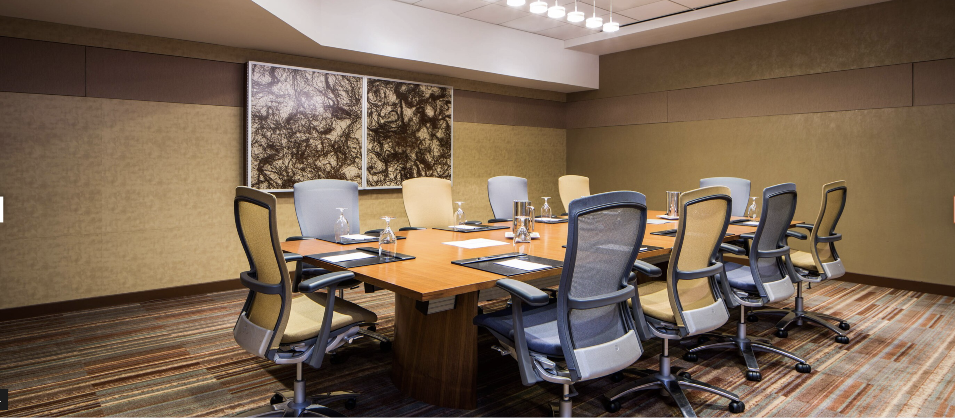
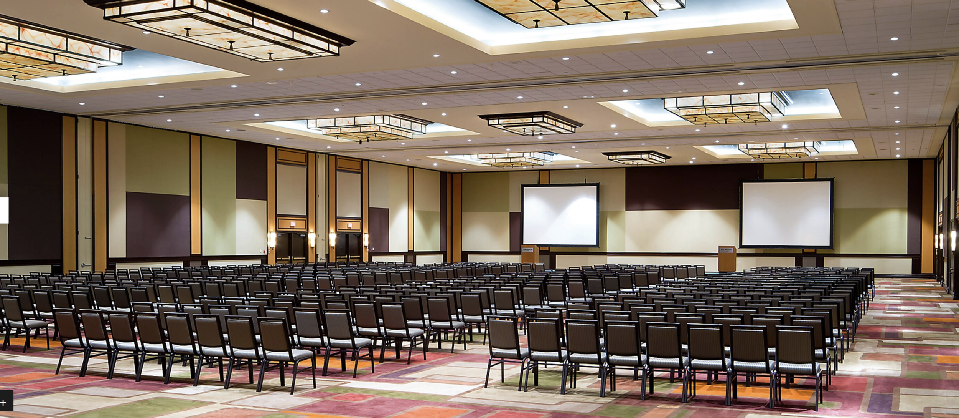
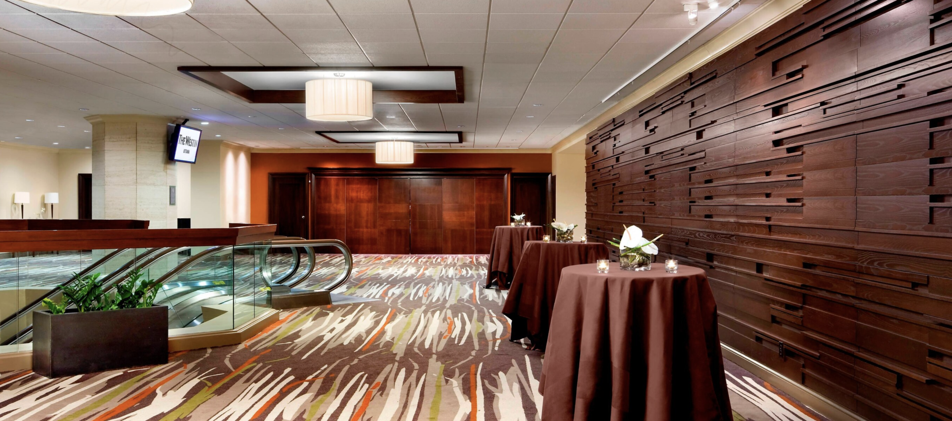
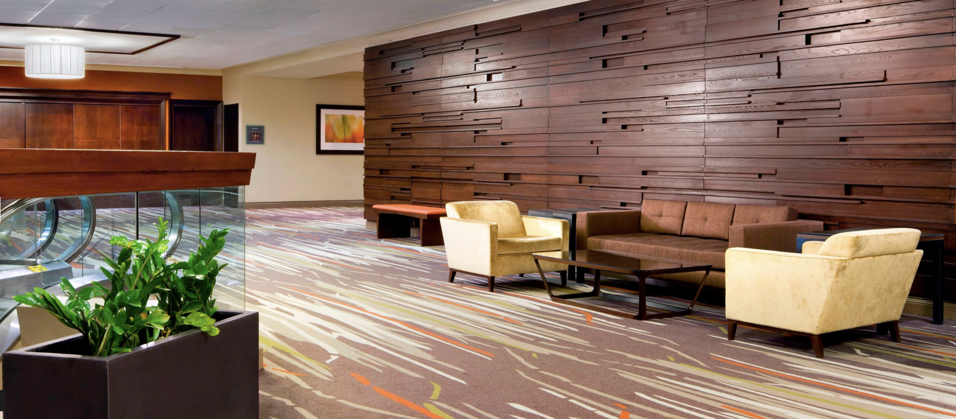
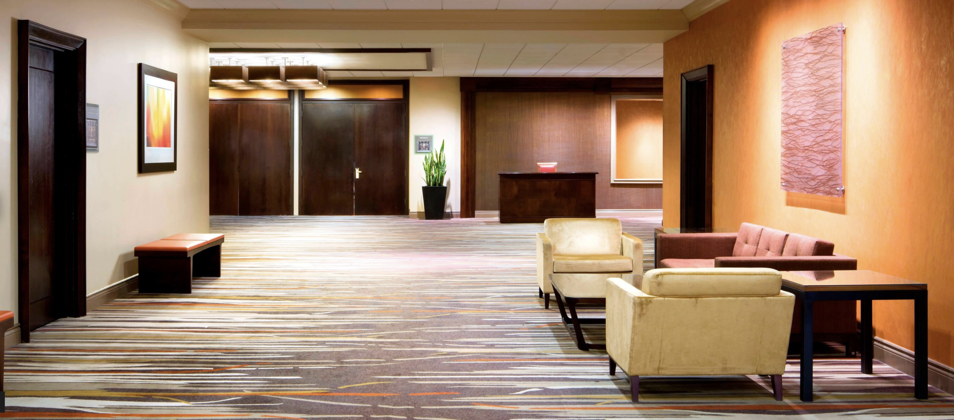
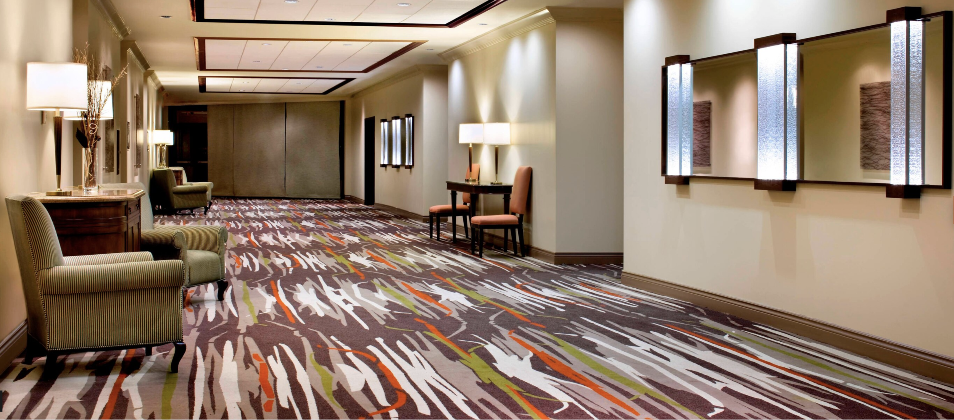
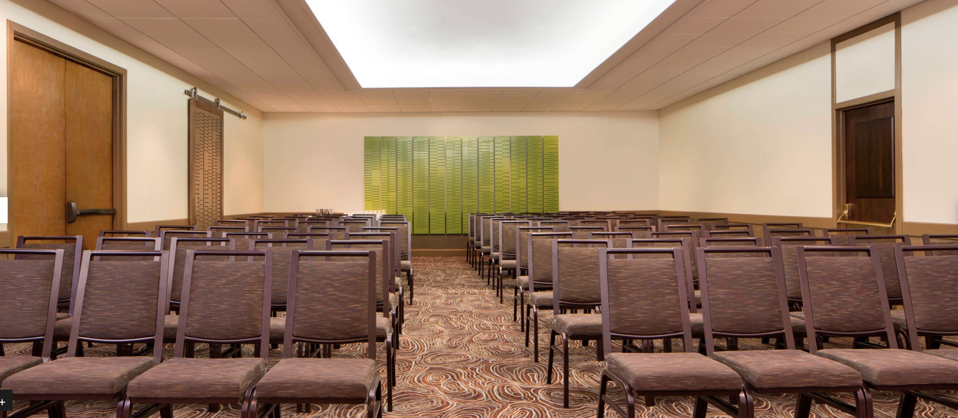









Over the course of seven years, RRA transformed 75,000sf of the 495-room hotel into welcoming spaces of activity by making the lobby visible from the street by redesigning the porte-cochere and suspending a 3-story fireplace and custom chandeliers in the lobby. RRA renovated 45,000sf of existing ballrooms, added 15,000sf of new meeting space on the fourth floor roof and transformed the old laundry in the basement into a conference center.
