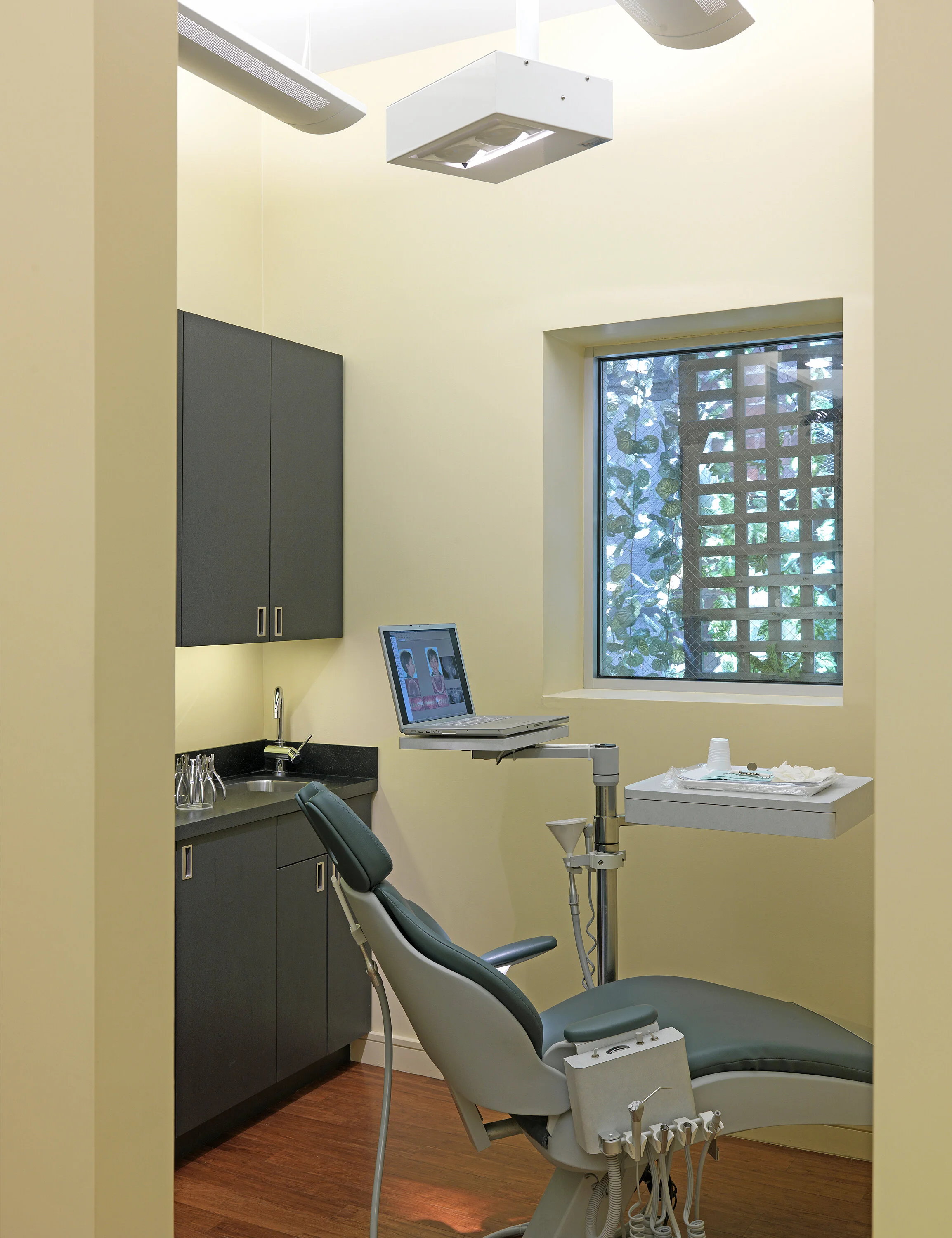This client’s second office, located in downtown’s TriBeca area, responded to the locations grittier, trendy neighborhood. The 1,800sf space has exposed brick and warmer palette, which lend themselves to the historic area. The long, linear space proved challenging in housing the 7 patient areas, lab, 2 private offices and 3 administrative areas, in addition to the reception area. Upon entering the space, the large arched window welcomes visitors and the softly curving reception desk, in natural oak and walnut, guides them to the private patient areas. Textured resin panels separate the patient areas in the narrow space as well as defining the private administrative areas with sliding doors hung from exposed barn-door hardware. The space uses environmentally sensitive materials, as well as recycled finishes and provides the perfect complement to the philosophy of the practice.
Previous
Previous
SUNY Purchase Restrooms
Next
Next






