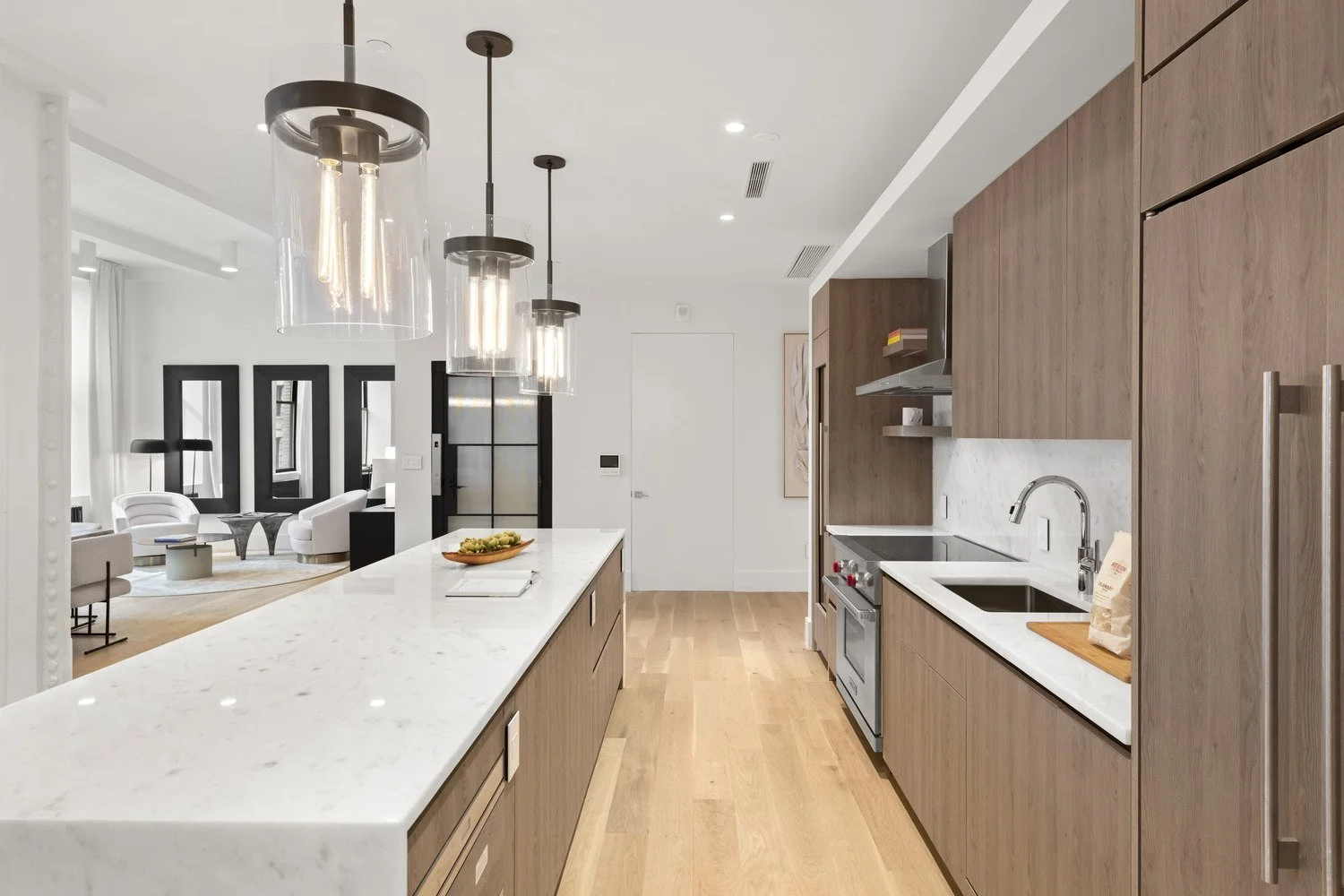Making Homes Accessible in NYC
How an Architect Can Help Navigate an ADA Retrofit
Retrofitting a New York City residence for accessibility is a complex design and regulatory challenge. It requires creativity, technical skill, and familiarity with the city’s unique building conditions.
Whether you're planning for aging in place, accommodating a mobility device, or making space safer for a loved one, an architect can be your most important partner in the process.
The Urban Reality of Accessibility
New York’s residential buildings weren’t built with accessibility in mind. Many walk-ups, brownstones, and pre-war apartments have narrow entries, tight kitchens, and split-level layouts. Adding a wheelchair-accessible entry can be incredibly difficult in these conditions.
Even something as seemingly simple as a front entry ramp is rarely straightforward. Zoning laws limit projections into yards or sidewalks. A compliant ramp may require dozens of feet in length, space most rowhouses or urban lots just don’t have. And if your building is landmarked or part of a co-op, exterior changes could be subject to layers of approval.
This is where architecture intersects with advocacy: the architect becomes not just a designer, but a navigator.
Seeing What’s Possible
The first step we take as architects is to assess feasibility. What’s physically possible within the constraints of your space, structure, and budget? Where are the real bottlenecks to accessibility? Entry, bathroom maneuverability, vertical access?
Many clients are surprised to learn that full ADA compliance isn’t always legally required in private residences. But that doesn’t mean upgrades are any less important. We help identify improvements that offer the most benefit with the least disruption, especially in occupied homes. Even partial modifications can dramatically improve day-to-day life.
Designing With Care
Great accessible design can be invisible. We believe in designing homes that work better for everyone, without sacrificing character or quality. That might mean incorporating a residential lift in a discreet alcove, designing a bathroom that balances functionality and elegance, or subtly widening doorways to create better flow without obvious visual change.
For us, accessible design is not an afterthought. It’s a creative challenge that should be met with thoughtful planning and design instincts.
Accessibility can be elegant and invisible: 6 West 20 by Ronnette Riley Architect
Coordinating the Bigger Picture
In New York, nothing happens in a vacuum. Permits must be filed. Contractors must be managed. Sometimes, multiple agencies - from the Department of Buildings to Landmarks to your co-op board - are involved. Architects coordinate all of this.
We also bring in other specialists when needed: structural engineers for lift installations, MEP consultants for bathroom overhauls, or code specialists to help with accessibility waivers or zoning adjustments. We manage the full scope so that you don’t have to piece it together yourself.
Accessibility Is Personal, and So Is the Design Process
Every retrofit is different. Some clients are looking to age in place gracefully; others are dealing with a sudden change in mobility. We approach each project with empathy and curiosity. Our goal is not just to meet code, but to understand what you actually need day to day.
That might mean simplifying access to a backyard garden, it might mean adding lighting and visual cues for low vision, or designing a compact kitchen that can be used safely and independently. The most successful projects are the ones that respond to real life.
Final Thoughts
Making a New York City home accessible is a challenge but not an impossible one. It takes a clear-eyed view of what’s feasible, a designer’s intuition, and a solid understanding of the regulatory terrain.
We bring all of this to the table. More importantly, we know how to listen and how to lead. Whether you’re looking to retrofit a single apartment or improve access across an entire building, we can help turn a complex process into a manageable one.

